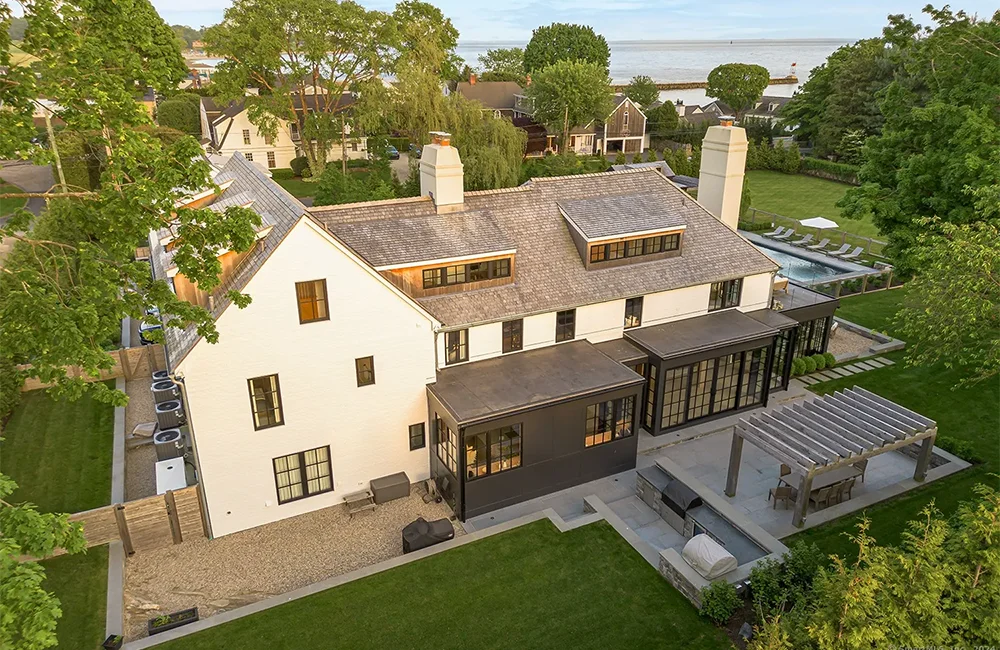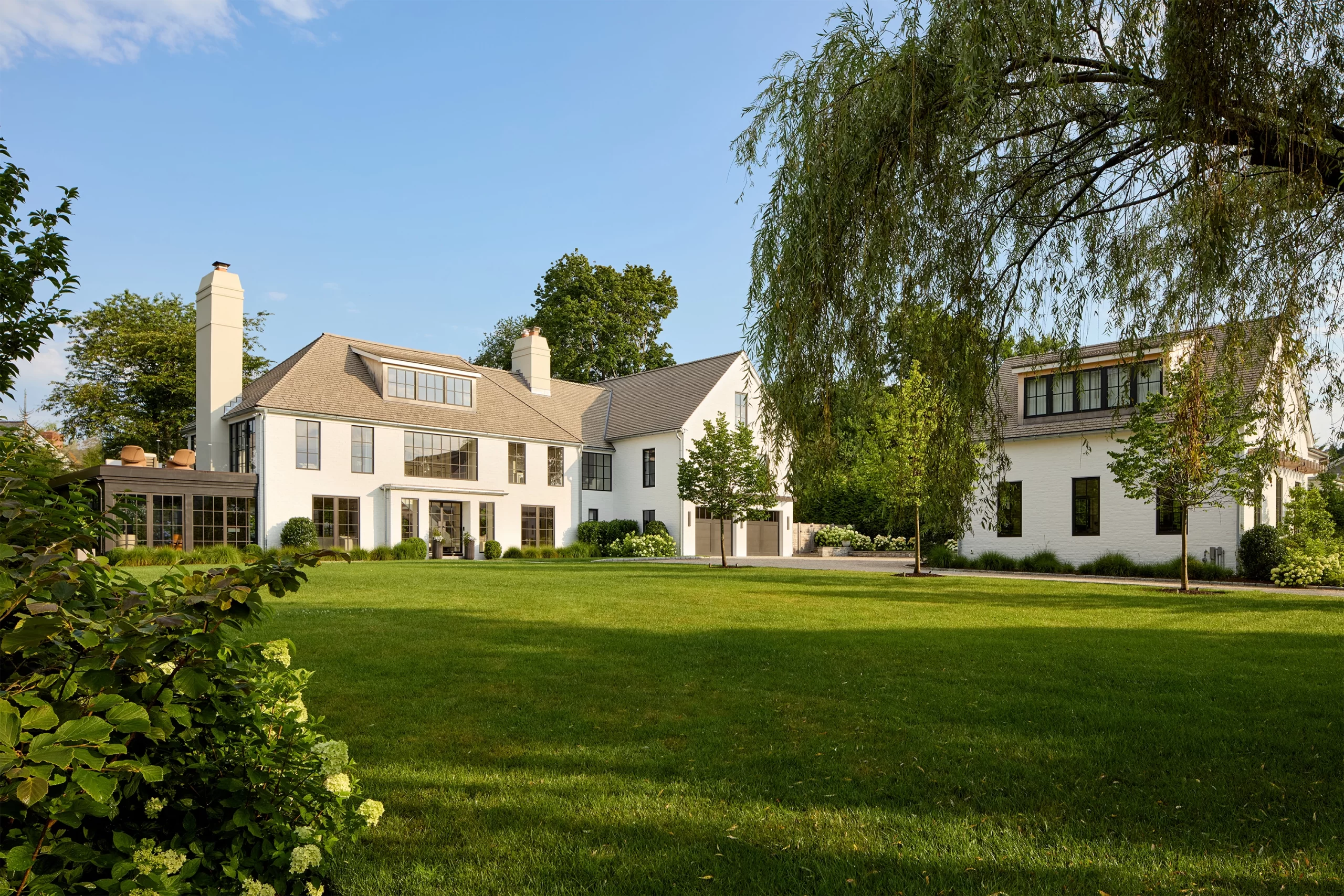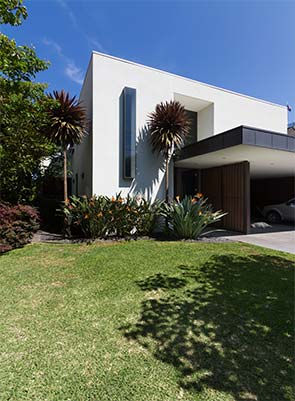Do you live in a small home where everything looks messy? So, why not opt for an open-concept floor plan, which is ideal for small home living rooms? But how can you design your living room space well so that it doesn’t feel awkward?
Although small homes look like a suffocating place to live, you can also make them attractive and airy. The open concept floor plans for small homes are equipped with modern interiors and designs. So, you just need a bit of planning and effort to make changes in the layout.
In this blog, we will discuss how you can modify your limited living room space into a modern and open area. What are the changes that count the most for modern house plans?
What Exactly is an Open Concept Floor Plan?
The open concept floor plan is based on the idea of removing the walls between the kitchen and the living room. So, all different parts of the home look connected, which provides ample space to walk in and move.
Modern home designs also use this concept due to the classic and cozy vibe. The spacious and clean homes attract people, and this concept fulfills it. So, people select this concept due to the flexibility to add temporary walls when needed.
Why Open Concept Floor Plans are So Popular
Why is the open-concept living room getting popular day by day? What makes people with spacious homes opt for this concept?
Open floors of living rooms not only offer more space to move around but also bring all family members closer. It works best for large families due to its connected and cozy environment. Moreover, it saves space that you can utilize for other purposes. You can also access different parts of your home easily without any obstruction.
Living Room Layout Ideas to Save Space
A survey from Rocket Homes reveals that almost 51.2% of people in America opt for an open concept layout, and the remaining go for traditional ones. So, here are some open living room layout ideas that help you save space and give it a spacious look:
1. Start by Defining Zones
How will you divide your living room layout to leave space for everything? First, consider the essentials that are must-haves in living rooms, like TVs or couches. Then, plan how you can fit them perfectly without consuming extra space.

Pre-plan how to separate your kitchen from the living room without walls. Make sure to discuss your required layout with a professional home builder, so they can guide you if anything hinders or overlaps.
2. Use Rugs to Anchor Spaces
Your walls are gone, but here’s another way to draw in your open space layout. That’s the use of rugs! Although they don’t work like walls, they also create an invisible line in your living room.

So, order rugs that fit your living room size, where the sofas are. Cover all around the couches to separate this space from the kitchen floor.
3. Choosing the Right Furniture Size
Open space requires key attention to the size of furniture. You shouldn’t choose large sofas and couches that make your space sophisticated. Instead, opt for a suitable size with a classic design to give an airy and spacious look.

So, choosing the right-sized furniture also makes a difference. In case you have previous furniture, set it in a way that it doesn’t ruin the overall look. After all, luxury interior design reflects the effort and cozy vibe.
Top Furniture Picks for Open Living Rooms
- Opt for sectional sofas for flexible seating
- Low-profile media consoles
- Open bookshelves also work as space dividers
- Versatile tables for multipurpose use
- Slim armchairs with exposed legs
3. Arrange Furniture for Flow
Your open concept floor plan means removing walls, not furniture. So, arrange the furniture where it suits best. Don’t push it on the corners or sides of walls. Instead, set it in the center of the living room so that everyone can sit or relax while passing by.

Moreover, make sure to leave a walkaway space between the furniture. It helps people move around without getting hit or falling.
4. Smart Storage Saves the Day
Where will you store your kitchen groceries and items in an open concept living room? You can’t throw them in the corner since there are no walls.

So, install the large cabinets with hidden storage and tables with shelves to store items. Many modular home plans use this trick for smart storage ideas. After all, a home not only looks clean but also well-organized and managed.
5.Choose a Cohesive Color Scheme
The open floors look attractive, but they also require proper planning and design efforts. When you choose different colors of kitchen accessories, cabinets, and sofas, they all look like a mess.

Therefore, you should take the time or discuss with a professional home builder to go for a cohesive color scheme. It allows you to use a few specific colors in your living room instead of a blend of hundreds. So, these coherent colors provide a clean and premium look to your home.
6. Light It Right
Light doesn’t only work to brighten up your room, instead, it also creates invisible zones. Side tables with lamps and pendants over the dining area indicate that these two spaces are separate.

You can also install separate lights for the kitchen area apart from the living room to create a minimalist difference. So, lights are also the best alternative for walls in small homes.
Mistakes to Avoid in Open Concept Layouts
Although open concept layouts look good, they still don’t go well for some homes. Here are some mistakes that you should avoid while opting for open concept layouts:
- Using too many different colors or styles
- Pushing all furniture against the walls
- Ignoring lighting layers
- Using clashing colors between zones
- Forgetting clear walkways
So, by avoiding these mistakes, your open space is the best place to live in.
Technology Integration for Your Open Layout
You can also install modern technology to enhance your open space layout:
- Smart lighting you can control by phone
- Built-in Bluetooth speakers
- Sleek wall-mounted TVs with hidden wires
- Automated blinds or shades
- Hidden charging stations in furniture
These are all smart ways to increase the worth of your home. So, make sure to install them if your budget allows.
Final Thoughts
An open floor plan is not limited only to small homes but has also been widely adopted by modern spacious homes. Many people are opting for this layout due to comfort and a cozy vibe. It also gives a spacious and airy look to small homes.
Fox Hill Construction offers home building, renovation, and expansion services to give your home a new look. Whether you need repair or renovation, contact Fox Hill Construction. We are just a click away from modifying your home!






